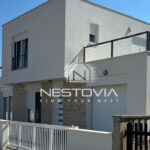Modern apartments in Pakoštane
We offer for sale modern apartments in Croatia, in the…
250000€
For Sale
430000€
We invite you to familiarize yourself with our offer of newly built houses with swimming pools, located just 80 meters from the beautiful sea on the island of Pag, in the picturesque village of Vlašići.
This is the perfect place for those looking for a comfortable place to relax or The presented house consists of two floors – the ground floor and the first floor, and its area is approximately 92 m².
Each of the houses has a spacious kitchen connected to the living room, a bathroom, a terrace, and stairs leading to the first floor on the ground floor. On the first floor, there are two bedrooms, a second bathroom, corridors, and a balcony overlooking the surrounding area.
House 1 – Room layout
GROUND FLOOR:
Living room with kitchen and dining area – 28.24 m²
Entrance hall – 1.25 m²
Stairs – 5.32 m²
Bathroom – 4.55 m²
Terrace – 11.06 m²
FIRST FLOOR:
Stairs – 5.39 m²
Hallway – 3.95 m²
Room 1 – 10.50 m²
Room 2 – 10.57 m²
Bathroom 1 – 2.96 m²
Bathroom 2 – 4.55 m²
Balcony – 3.85 m²
House 2 – Room layout
GROUND FLOOR:
Living room with kitchen and dining room – 28.18 m²
Entrance hall – 1.25 m²
Stairs – 5.32 m²
Bathroom – 4.50 m²
Terrace – 11.06 m²
FIRST FLOOR:
Stairs – 5.39 m²
Hallway – 3.95 m²
Room 1 – 10.50 m²
Room 2 – 10.57 m²
Bathroom 1 – 2.96 m²
Bathroom 2 – 4.55 m²
Balcony – 3.85 m²
House 3 – Room layout
GROUND FLOOR:
Living room with kitchen and dining room – 28.18 m²
Entrance hall – 1.25 m²
Stairs – 5.32 m²
Bathroom – 4.50 m²
Terrace – 11.06 m²
FIRST FLOOR:
Stairs – 5.39 m²
Hallway – 3.95 m²
Room 1 – 10.50 m²
Room 2 – 10.57 m²
Bathroom 1 – 2.96 m²
Bathroom 2 – 4.55 m²
Balcony – 3.85 m²
Advantages of the property:
Nearby there are public beaches, shops, ports, water equipment rentals, gas stations, public transport, restaurants, a park, a kindergarten, a school, and a church.
Each house has its own parking space, comfort, and privacy.
The structure is based on solid brick blocks with reinforced concrete sets, and the inter-floor structure is made of reinforced concrete panels, which ensures safety.
The roof is sloping, wooden, gabled, which gives it a traditional, appropriate appearance. The outer wall on the roof will be insulated with a thickness of 15 cm and an ETICS facade, which ensures excellent functional and physical properties.
Additional information:
The property has an A+ energy rating, which corresponds to high energy efficiency.
The price of the property is 430,000 EUR during construction and 490,000 EUR after completion.
Start of construction – April 2025.
Expected completion date – early 2027.
We invite you to contact us in person.
The standard business policy of the real estate team of NESTOVIA Ltd. is to arrange a tour of the property after the client has signed a standard agency contract. The signing of this agreement is a basic condition for continuing further activities related to the purchase of real estate, all based on the Real Estate Agency Act and the Data Protection Act.
The above offer is for information purposes only and does not constitute a commercial offer within the meaning of Article 66 § 1 of the Act of April 23, 1964 Civil Code (i.e. Journal of Laws of 2020, item 1740, as amended).
The point on the map is approximate and it does not indicate the exact address of the property or plot.
We offer for sale modern apartments in Croatia, in the…
250000€
We present an exclusive opportunity to purchase exceptional apartments located…
174000€
We mediate in the sale of a fully furnished apartment…
179000€
We are pleased to offer a spacious apartment for sale,…
230000€

 House 130 m² on the island of Vir
House 130 m² on the island of Vir
Bądź na bieżąco z naszymi ofertami i artykułami
Stay up to date with our offers and articles